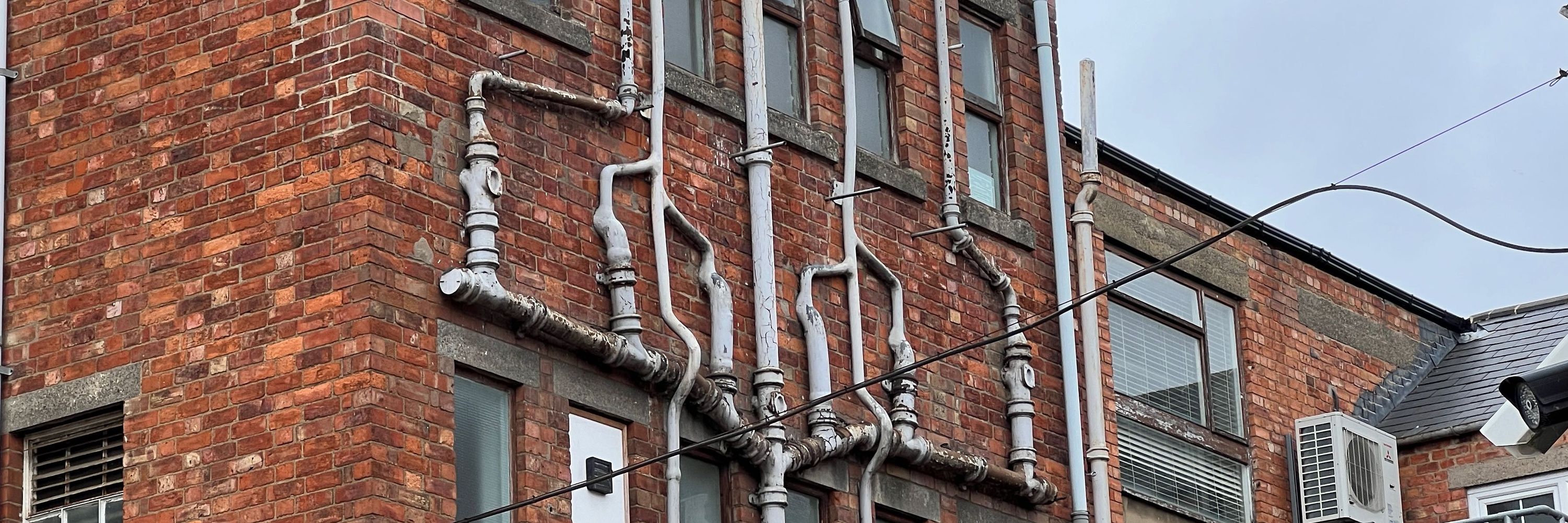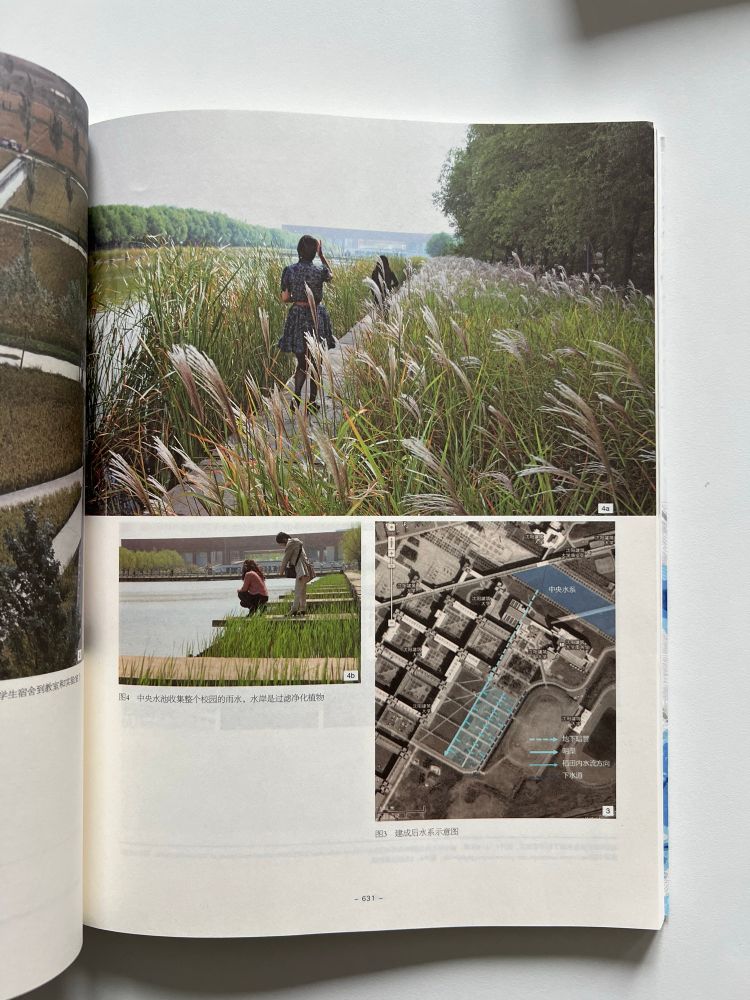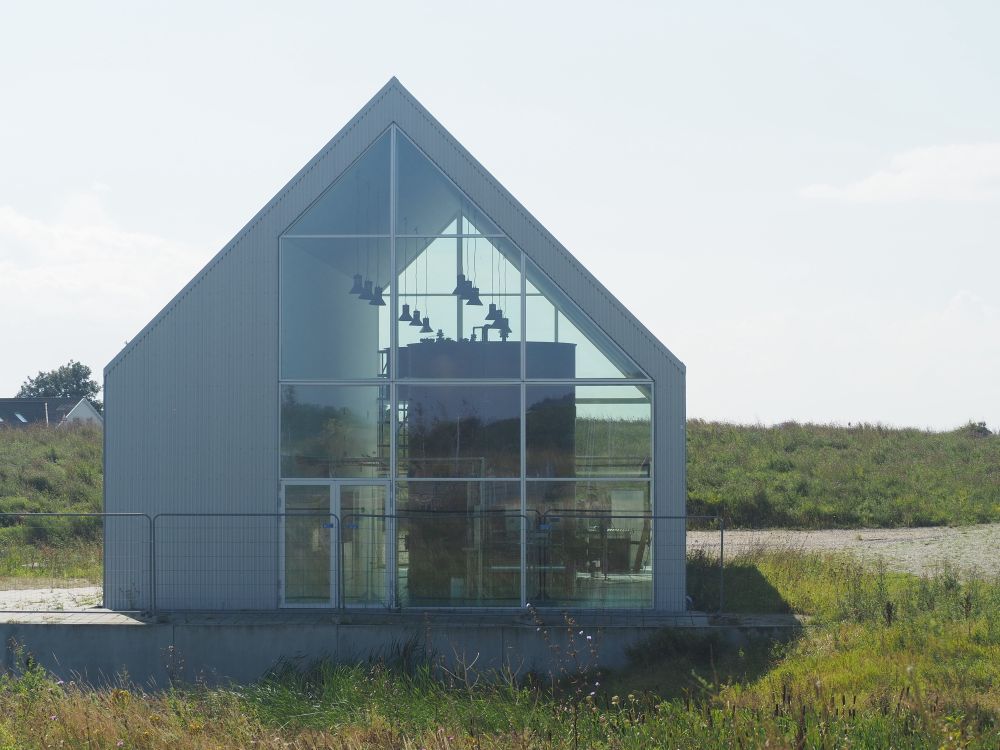John Lansing
@pipedreaming.bsky.social
1.9K followers
550 following
1.7K posts
Plumbing, building codes, engineering design guides, water and nutrient cycle, architecture, embodied carbon, development, cities, and the international variations of them all
Posts
Media
Videos
Starter Packs
Reposted by John Lansing













