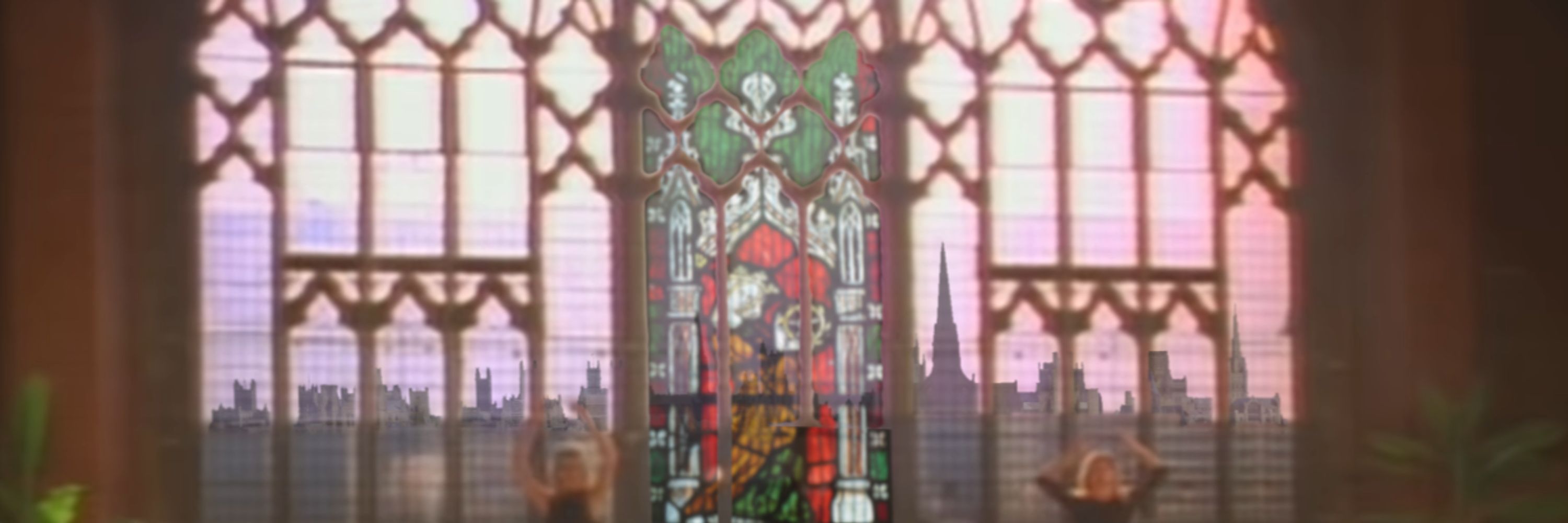Dr James Alexander Cameron
@drjacameron.stainedglassattitudes.com
1.3K followers
250 following
810 posts
Art historian/lecturer at weird medieval architectural history projects incorporated. always for hire!
www.stainedglassattitudes.com
https://ko-fi.com/stainedglassattitudes
Posts
Media
Videos
Starter Packs
Reposted by Dr James Alexander Cameron
Reposted by Dr James Alexander Cameron






































