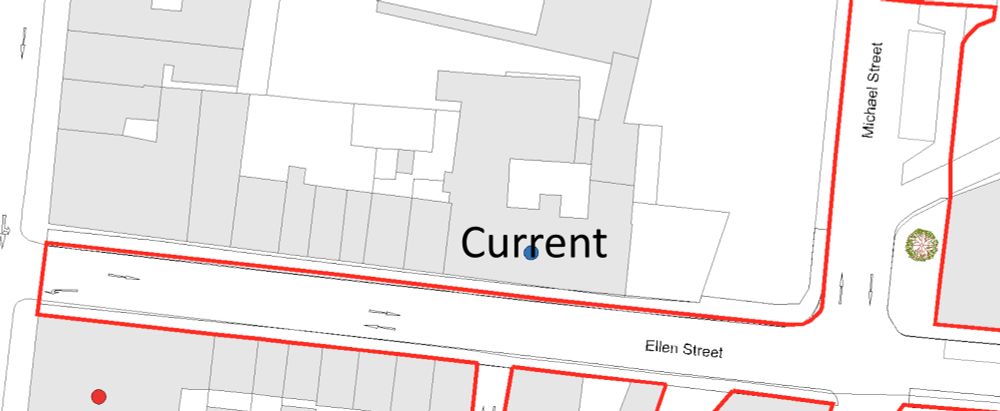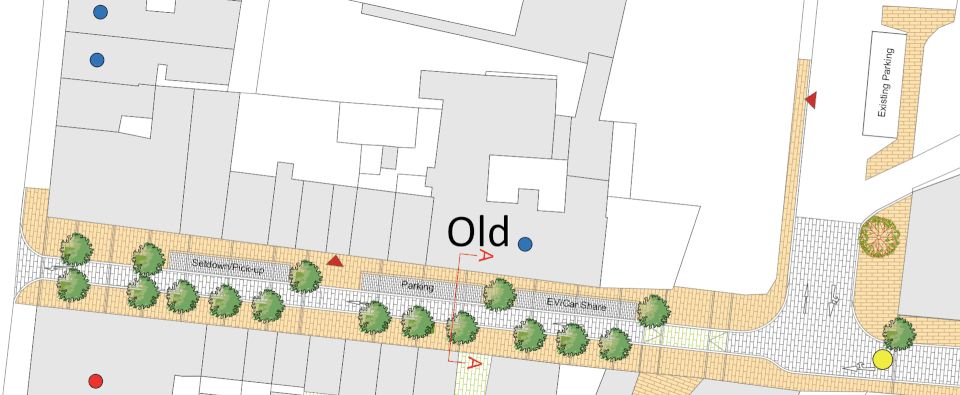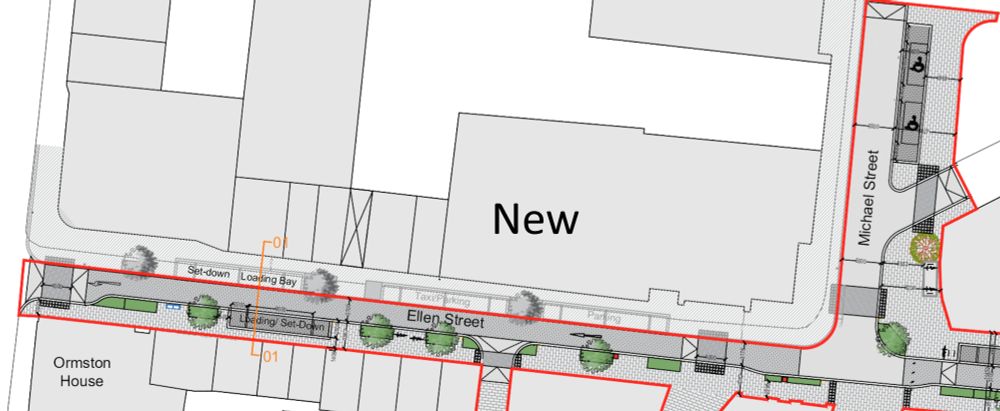mypoint.limerick.ie/en/consultat...
mypoint.limerick.ie/en/consultat...
and their staff. But this is honestly shockingly poor.
Their "You Said We Heard" report was really promising and showed that consultation was greatly engaged with and that people wanted something different for the area.
and their staff. But this is honestly shockingly poor.
Their "You Said We Heard" report was really promising and showed that consultation was greatly engaged with and that people wanted something different for the area.
So it's a shared space/loading area/2 lanes of traffic? It's not marked on the maps. And I don't see it anywhere in the report. Very odd.
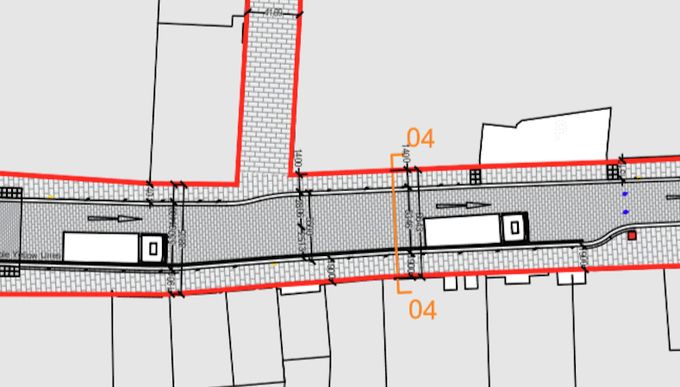
So it's a shared space/loading area/2 lanes of traffic? It's not marked on the maps. And I don't see it anywhere in the report. Very odd.
So in total there are 11 and this report says there are 0 but they are delivering 12.
Well actually they are delivering 1 but removing them from the most used area.
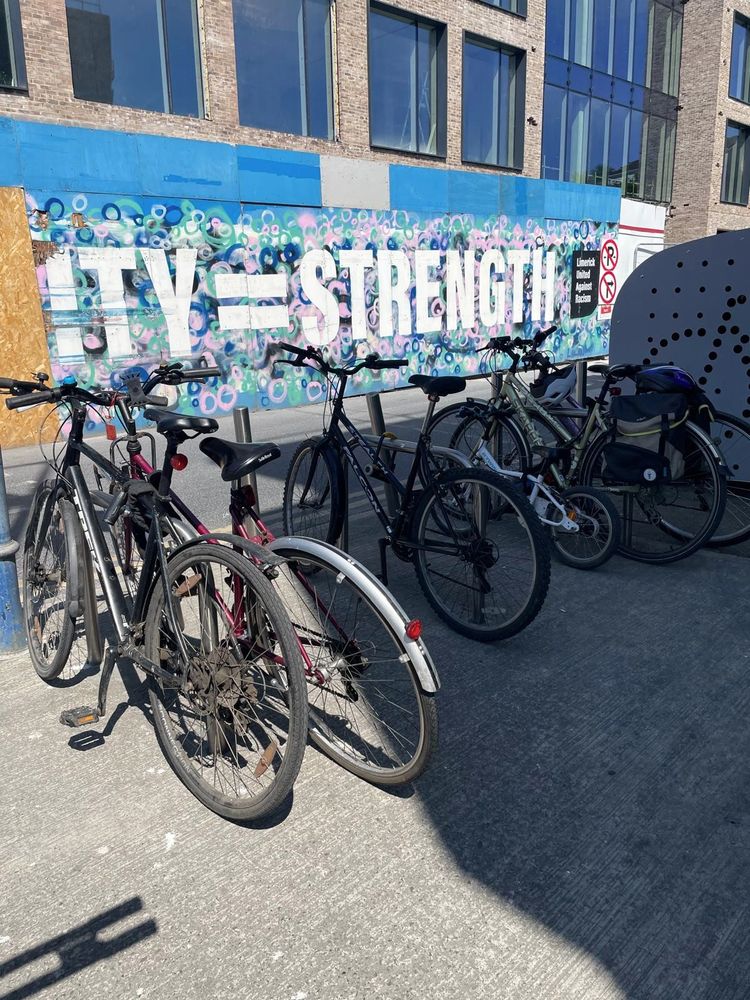
So in total there are 11 and this report says there are 0 but they are delivering 12.
Well actually they are delivering 1 but removing them from the most used area.
So actually are they are planning to REMOVE 6 stands from around the market?
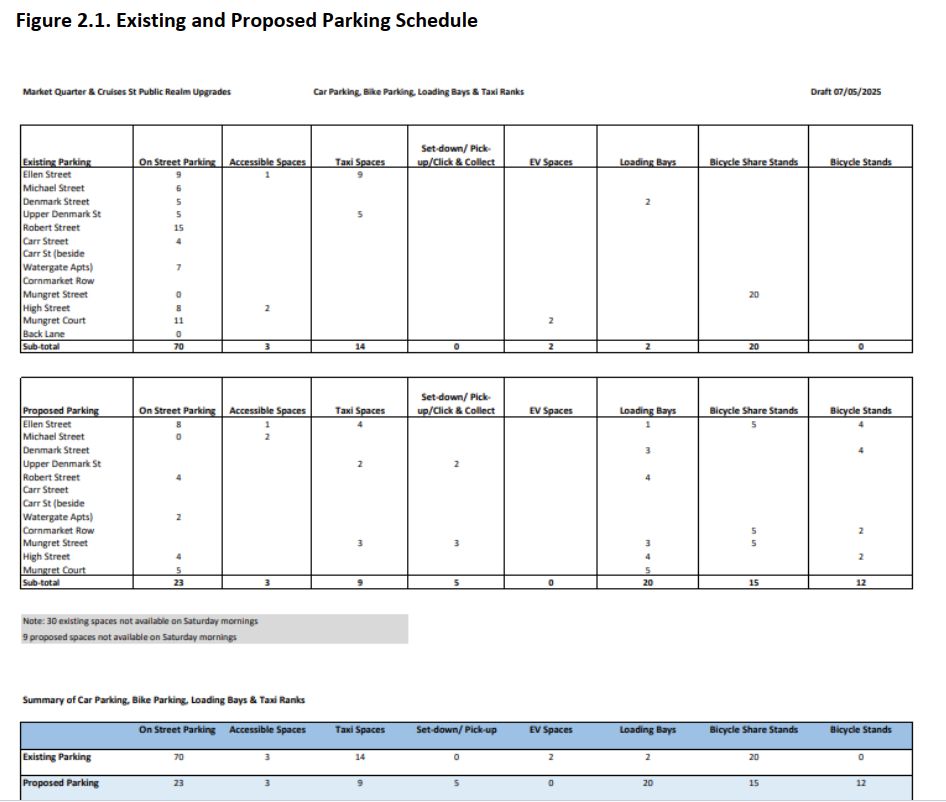
So actually are they are planning to REMOVE 6 stands from around the market?
It just doesn't fit here and should be removed and the other parking beside it re-designated as a Taxi zone at the appropriate times.
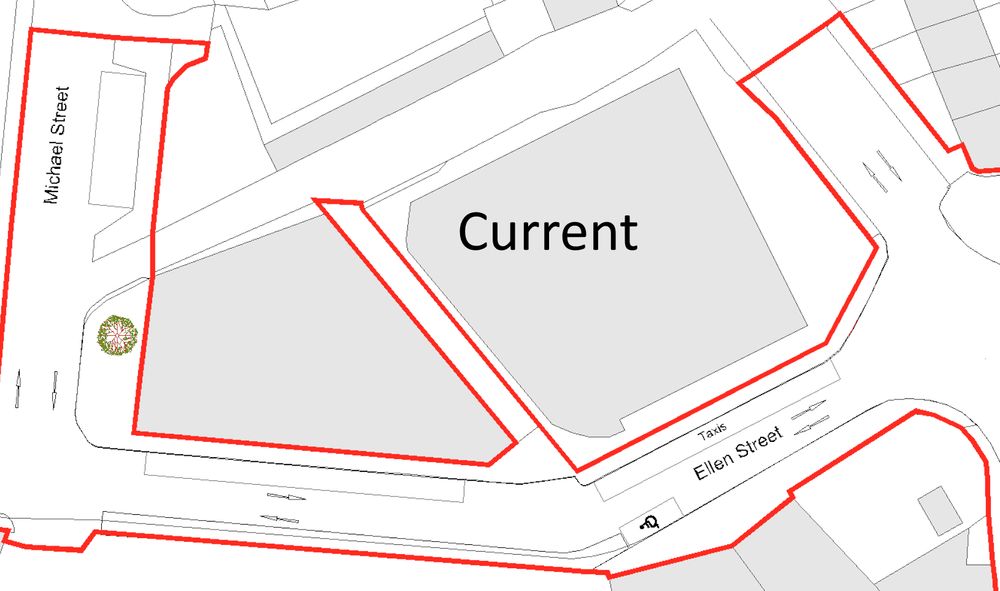
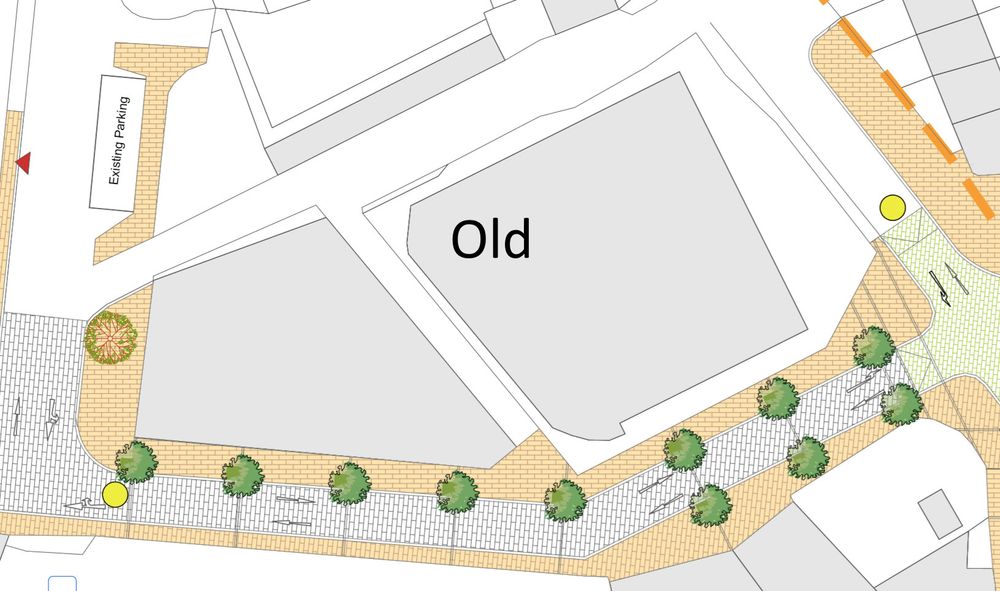
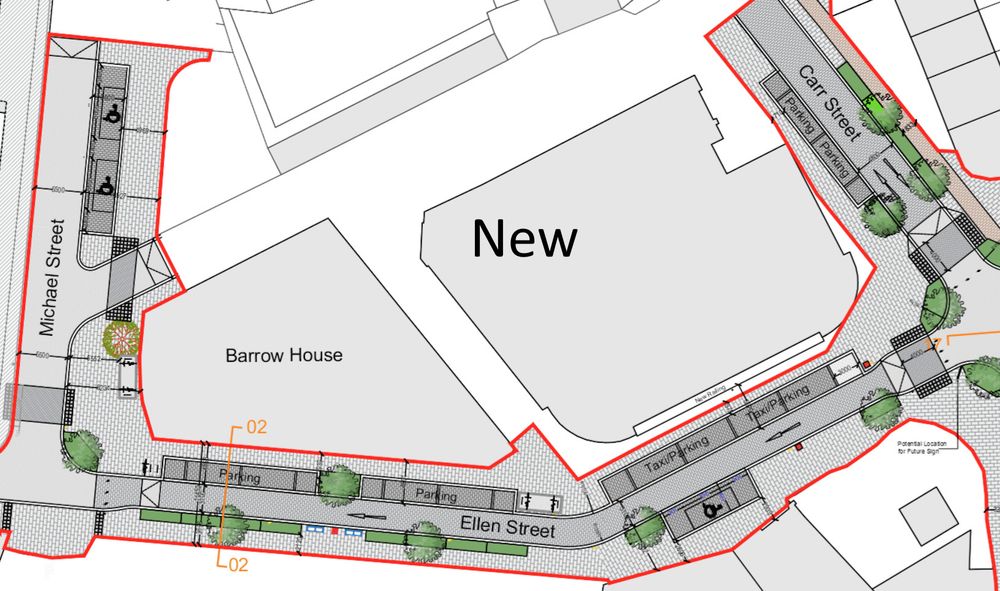
It just doesn't fit here and should be removed and the other parking beside it re-designated as a Taxi zone at the appropriate times.
Ok, to be fair they reduced this to a one way street which given the layout round the Milk Market makes sense.
Ok, to be fair they reduced this to a one way street which given the layout round the Milk Market makes sense.
The one on the left is the Opera side. Why do they need 2 loading bays directly opposite anyway?
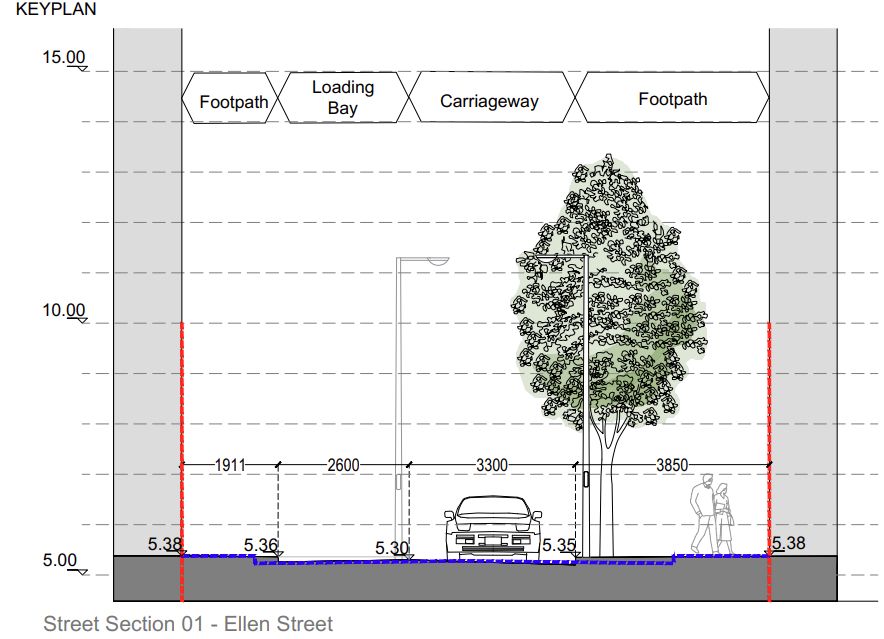
The one on the left is the Opera side. Why do they need 2 loading bays directly opposite anyway?
It does however reduce the width of the footpath to 1.4m, well below the minimum recommended width of 1.8m as per national guidelines. And what they mention in their own report.

It does however reduce the width of the footpath to 1.4m, well below the minimum recommended width of 1.8m as per national guidelines. And what they mention in their own report.
That's for a future proposal anyway.
That's for a future proposal anyway.
A crossing is a hilarious concept on a "shared space" to begin with.
There's several of these crossings dotted around these "shared spaces" which shows they are not truly shared at all.
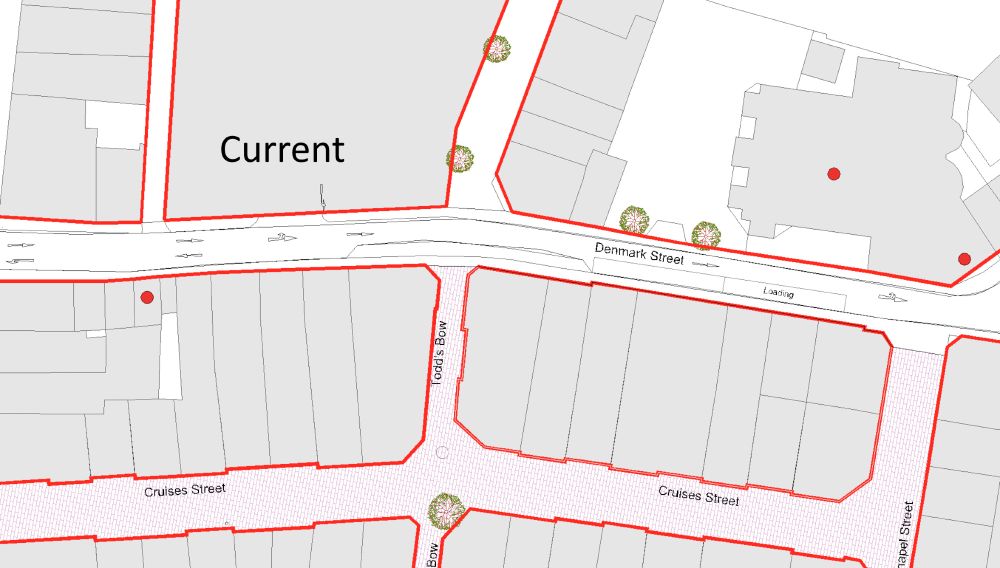
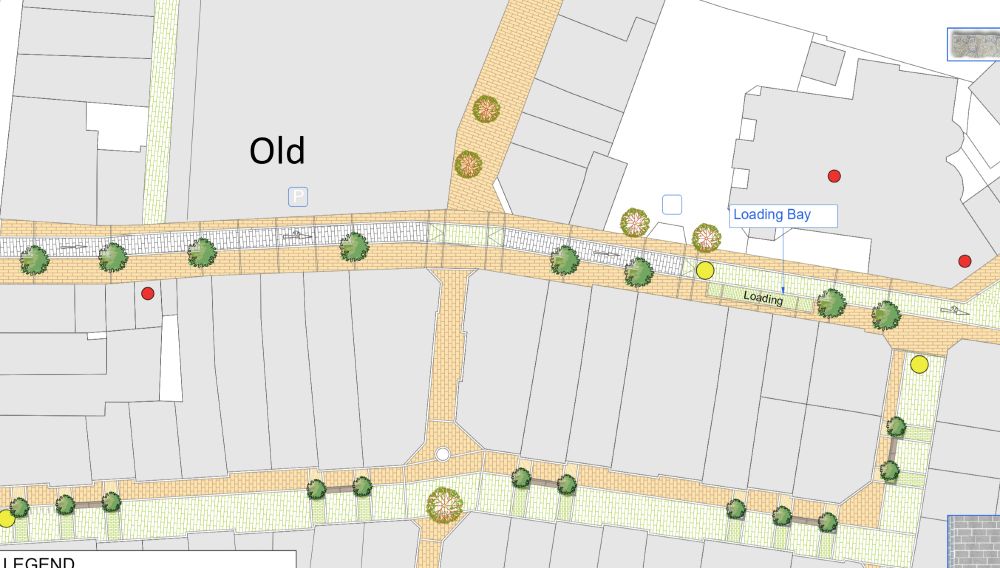
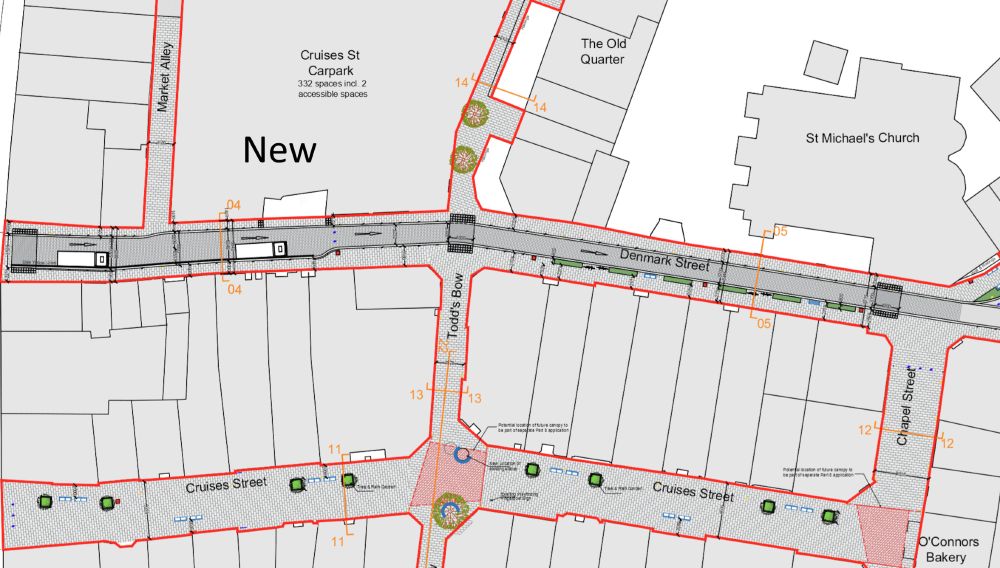
A crossing is a hilarious concept on a "shared space" to begin with.
There's several of these crossings dotted around these "shared spaces" which shows they are not truly shared at all.
I mean sure, it's welcome and should be but it feels tokenistic as this was likely to be pedestrianised anyway with the Wickham to Clare St Active Travel scheme route selected.
I mean sure, it's welcome and should be but it feels tokenistic as this was likely to be pedestrianised anyway with the Wickham to Clare St Active Travel scheme route selected.
The City Centre Transport Plan is due soon. I'm hoping to see some interesting stuff in there regarding on-street parking and how loading bays will work going forward.
The City Centre Transport Plan is due soon. I'm hoping to see some interesting stuff in there regarding on-street parking and how loading bays will work going forward.
Their own report says that the multistory car parks have an excess of 400 spaces on any given day.
LSMATS also calls for a reduction of on-street parking.

Their own report says that the multistory car parks have an excess of 400 spaces on any given day.
LSMATS also calls for a reduction of on-street parking.


