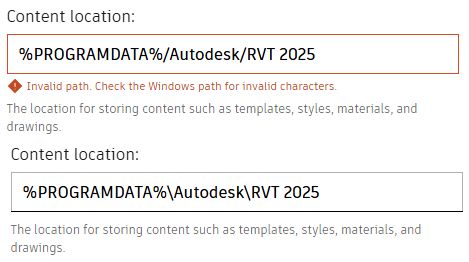






For the second '+' node the X input should be left in its default state.

For the second '+' node the X input should be left in its default state.




It is causing carnage, and while it's easily sorted, I'd love to know how it has ended up like this in the first place...

It is causing carnage, and while it's easily sorted, I'd love to know how it has ended up like this in the first place...









