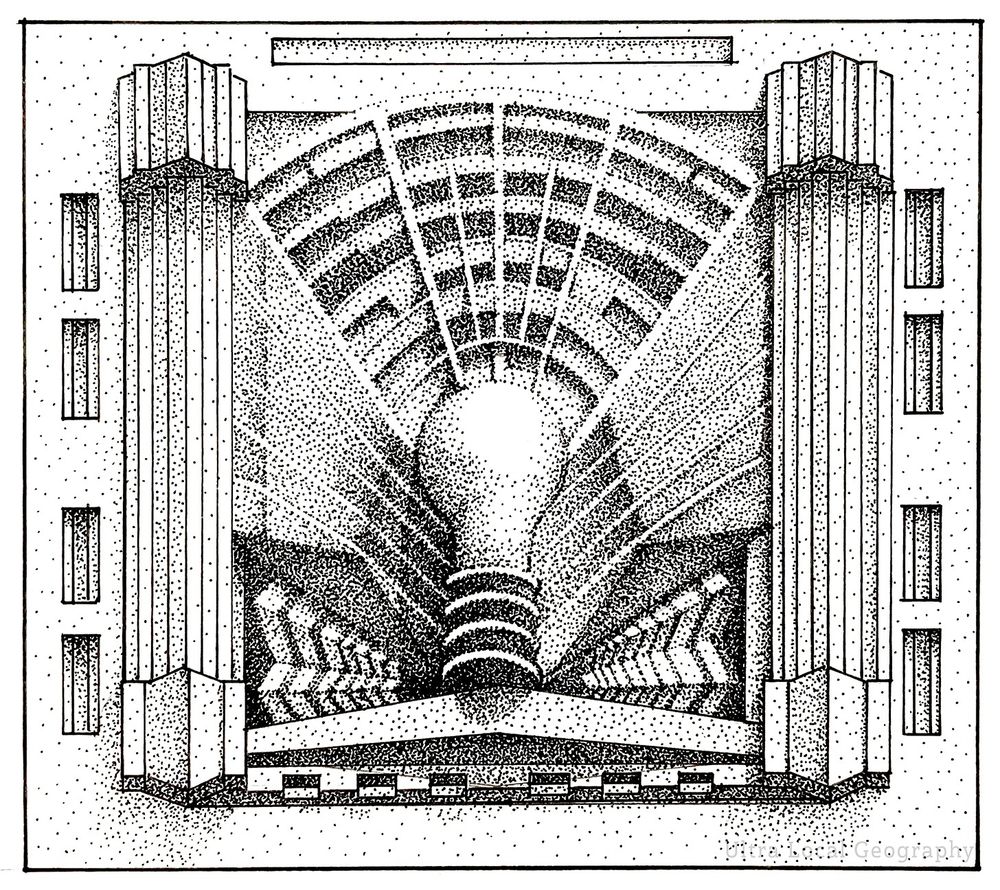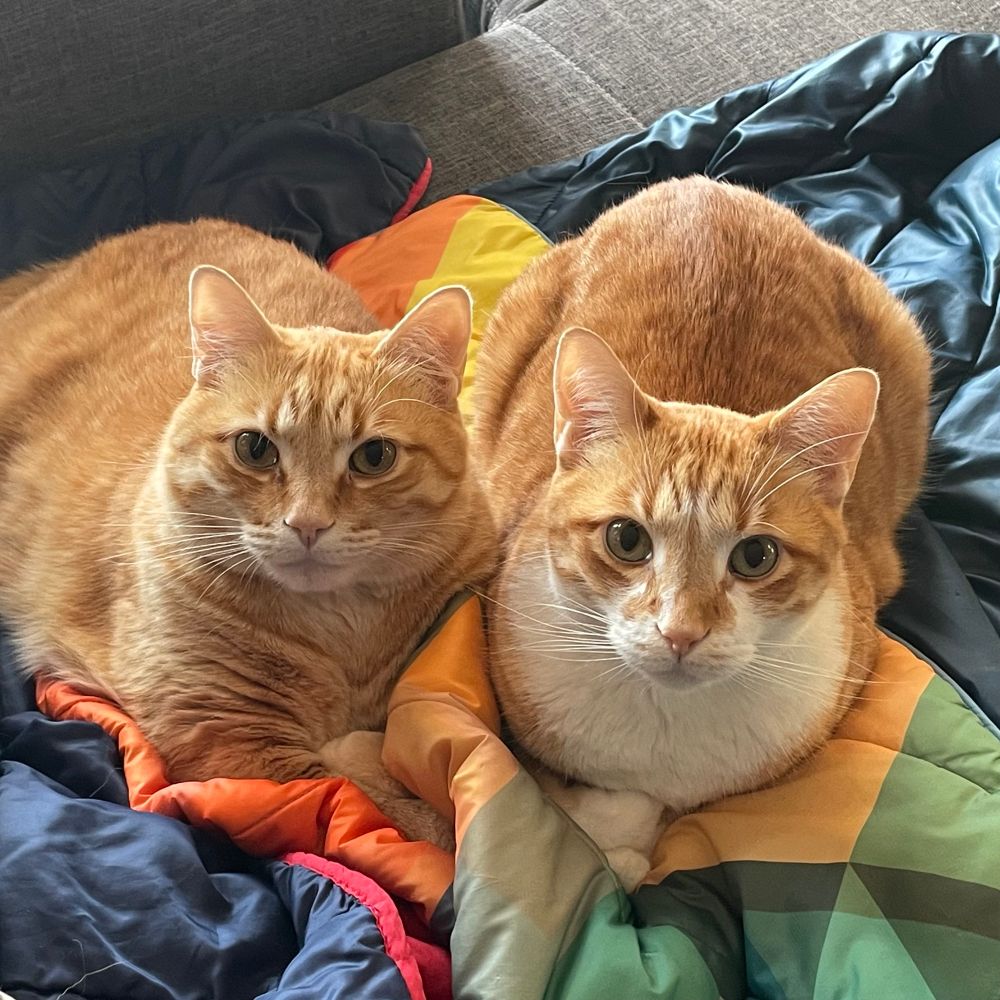Larry Shure
@ultralocal1.bsky.social
530 followers
710 following
42 posts
Preservation planner and architectural historian in support of public transit. Weekend artist.
Posts
Media
Videos
Starter Packs
Pinned
Larry Shure
@ultralocal1.bsky.social
· Mar 21
Larry Shure
@ultralocal1.bsky.social
· Mar 17
Larry Shure
@ultralocal1.bsky.social
· Mar 16
Reposted by Larry Shure
Reposted by Larry Shure
Larry Shure
@ultralocal1.bsky.social
· Jan 5
Reposted by Larry Shure
Larry Shure
@ultralocal1.bsky.social
· Dec 20
Larry Shure
@ultralocal1.bsky.social
· Dec 20
Reposted by Larry Shure
Reposted by Larry Shure
Places Journal
@placesjournal.bsky.social
· Dec 13
Larry Shure
@ultralocal1.bsky.social
· Dec 13
Larry Shure
@ultralocal1.bsky.social
· Dec 13
Larry Shure
@ultralocal1.bsky.social
· Dec 13























