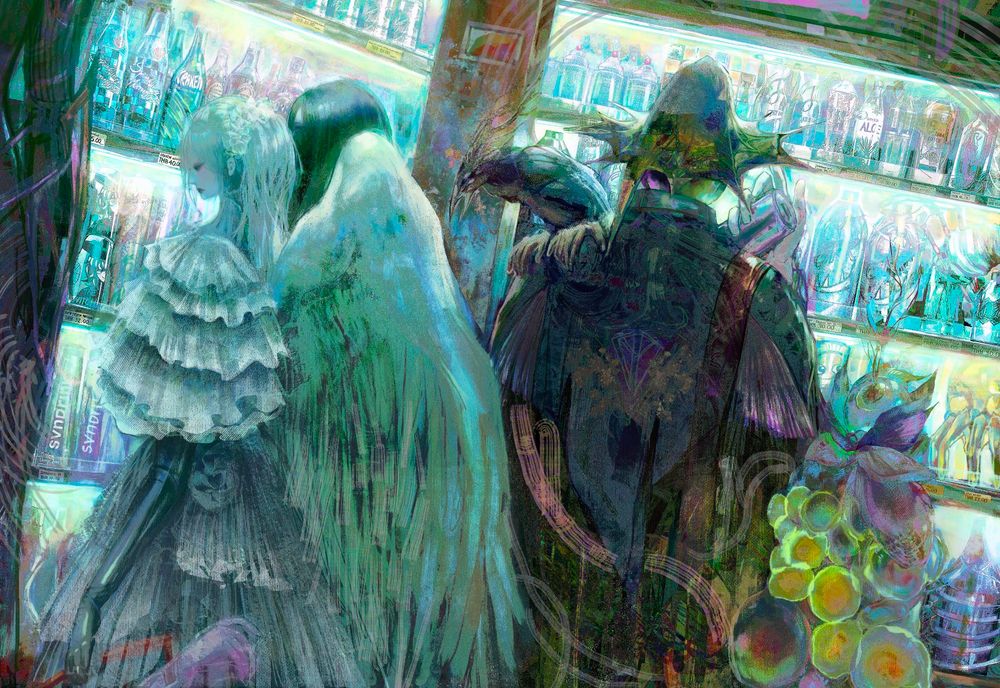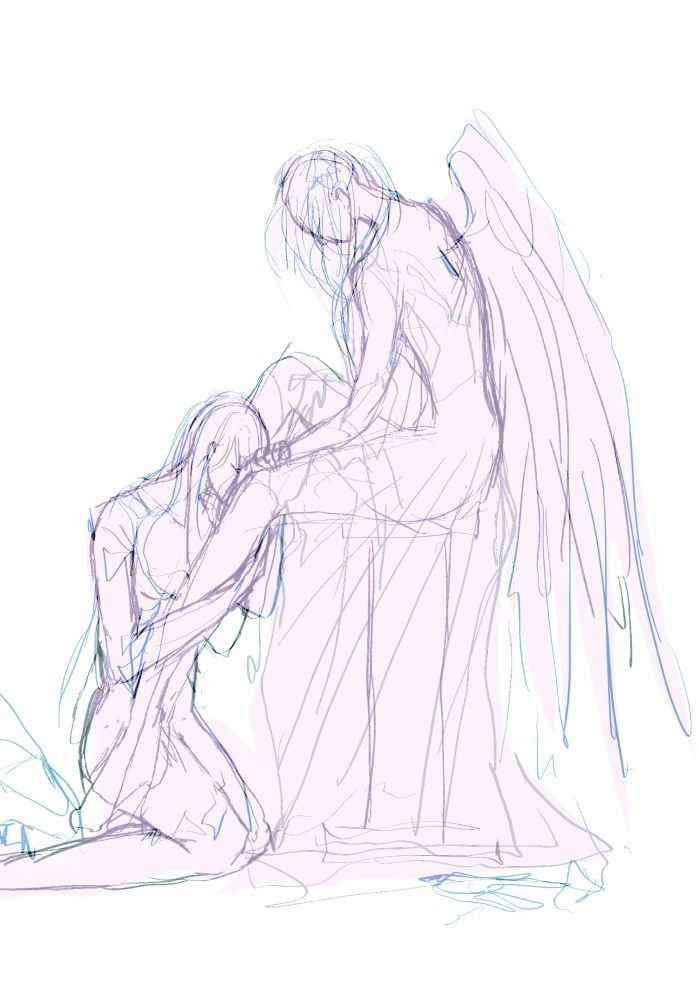




@arcisvn !!


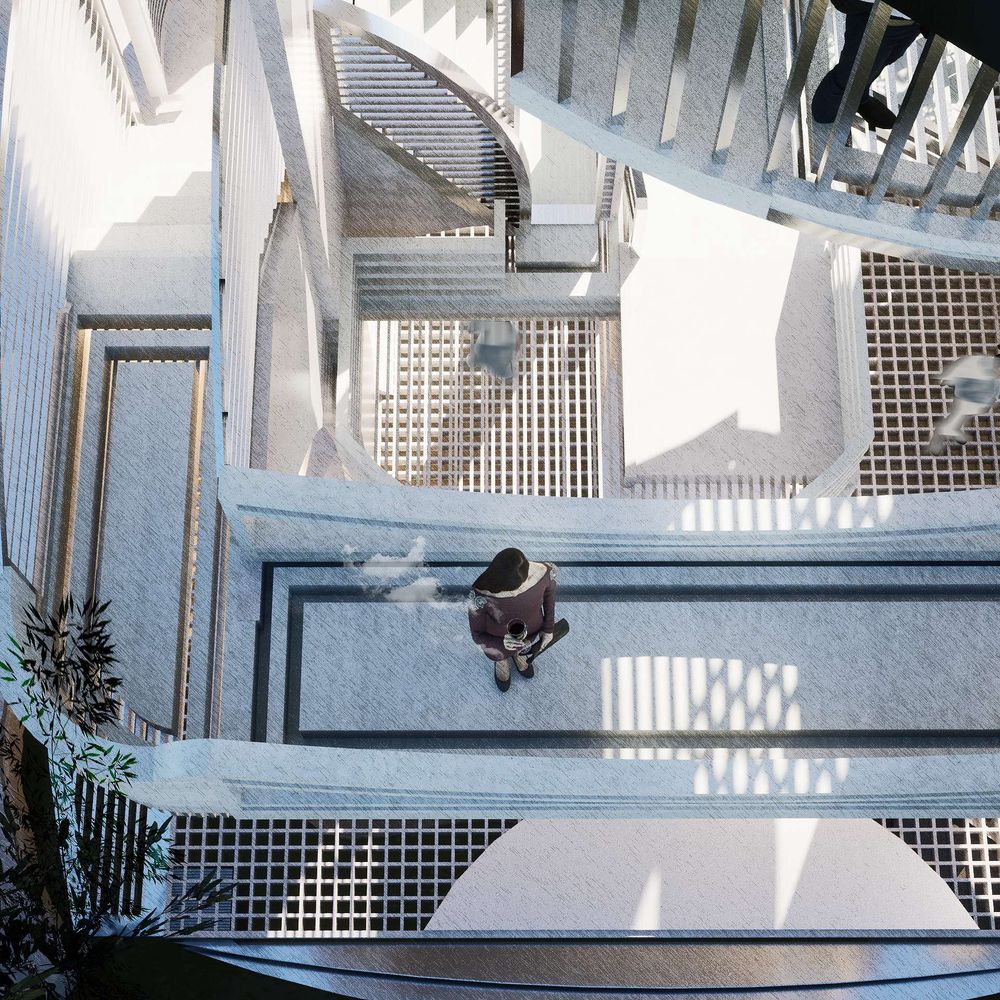
@arcisvn !!
@arcisvn !!



@arcisvn !!
เธรดโปรเจ็คไฟนอลสถาปัตย์ปีสอง by me (1)


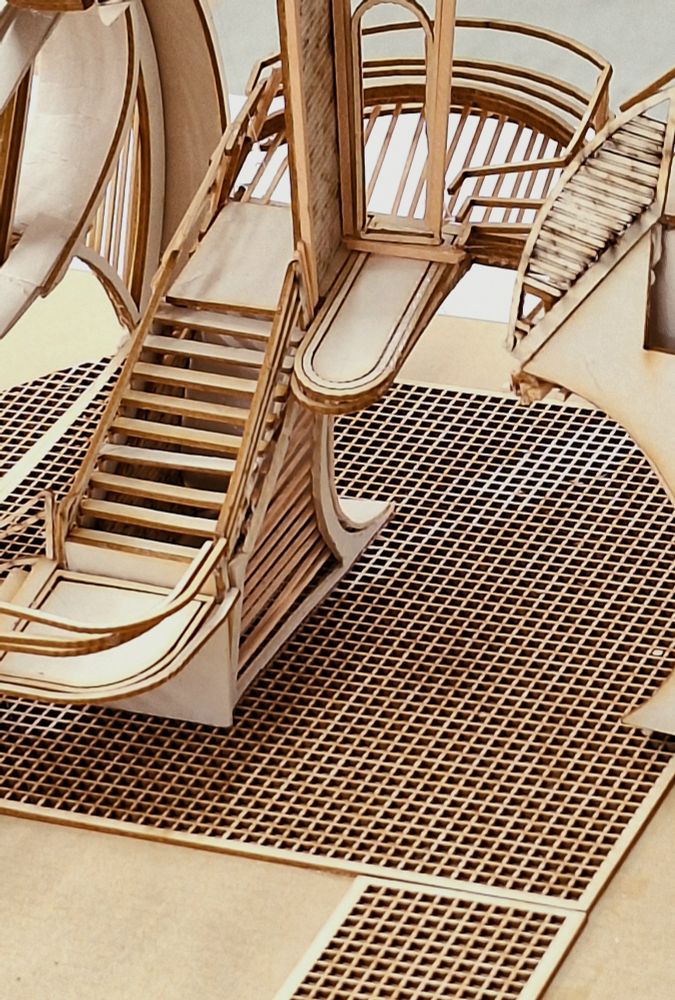

เธรดโปรเจ็คไฟนอลสถาปัตย์ปีสอง by me (1)
เธรดโปรเจ็คไฟนอลสถาปัตย์ปีสอง by me (1)




เธรดโปรเจ็คไฟนอลสถาปัตย์ปีสอง by me (1)

☘︎︎ 𝐏𝐫𝐢𝐳𝐞
1 winner will receive bust up + full color
☘︎︎ 𝐓𝐨 𝐞𝐧𝐭𝐞𝐫
- repose + like
- Must be my followers (new followers are also welcome)
- reply your char. that you want me to draw (optional)
🕯️ Ends on Nov 15 wish you luck! 🕯️
#artraffle #giveaway
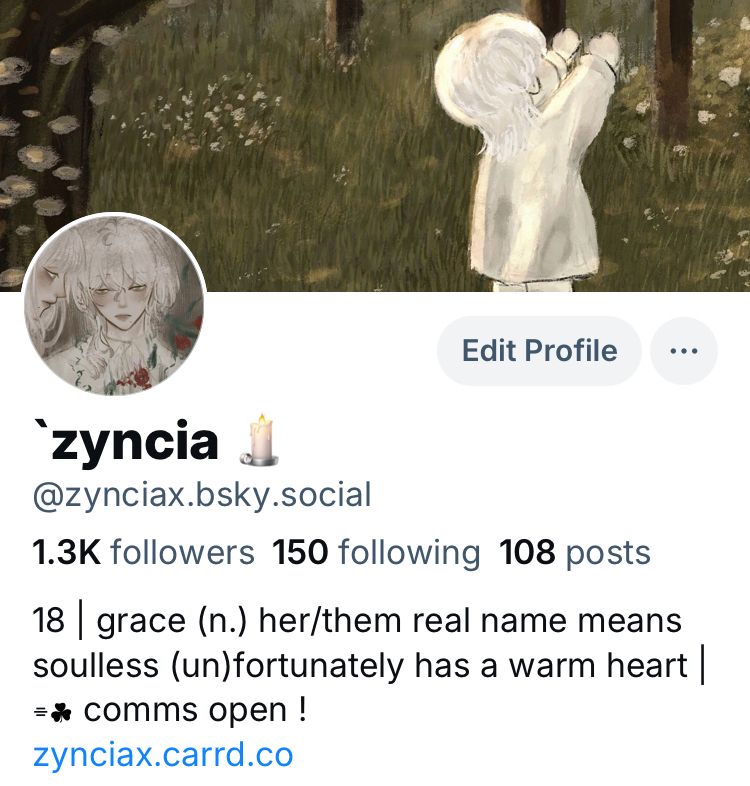
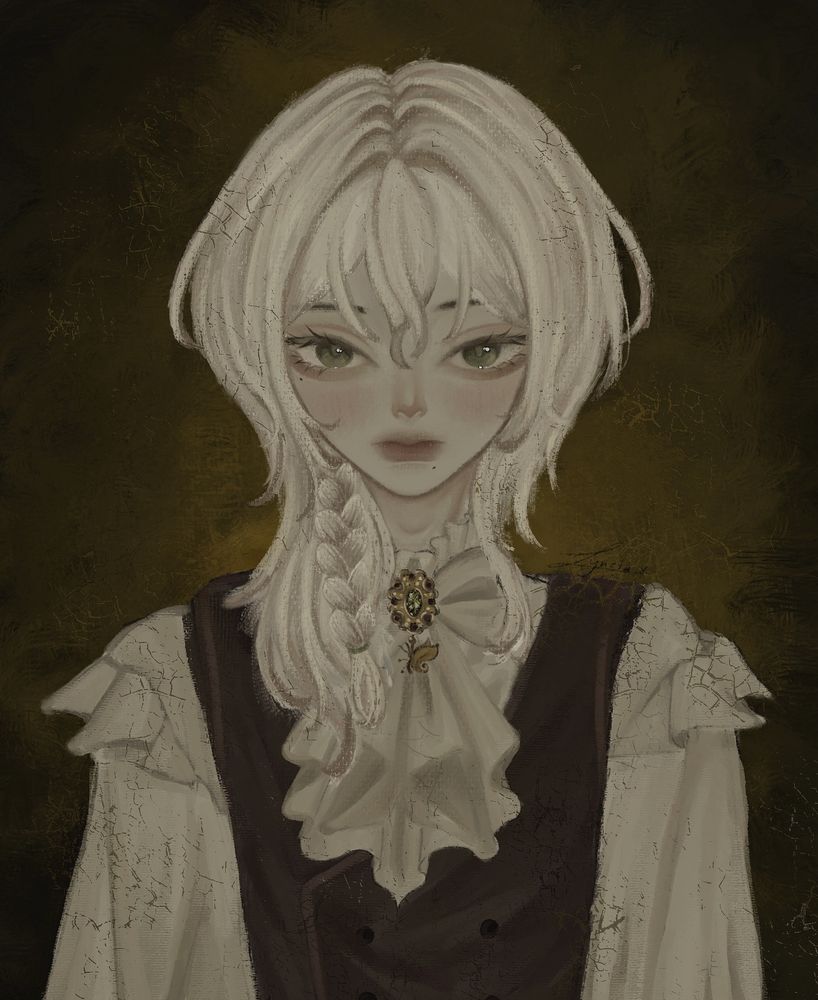
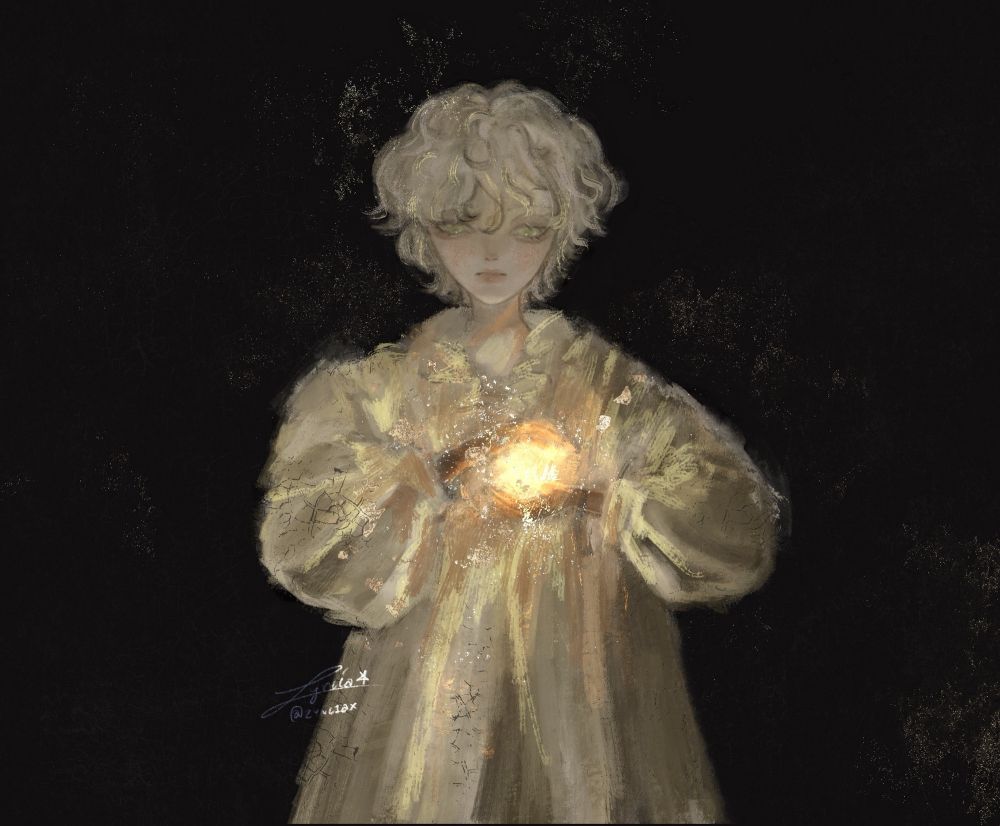
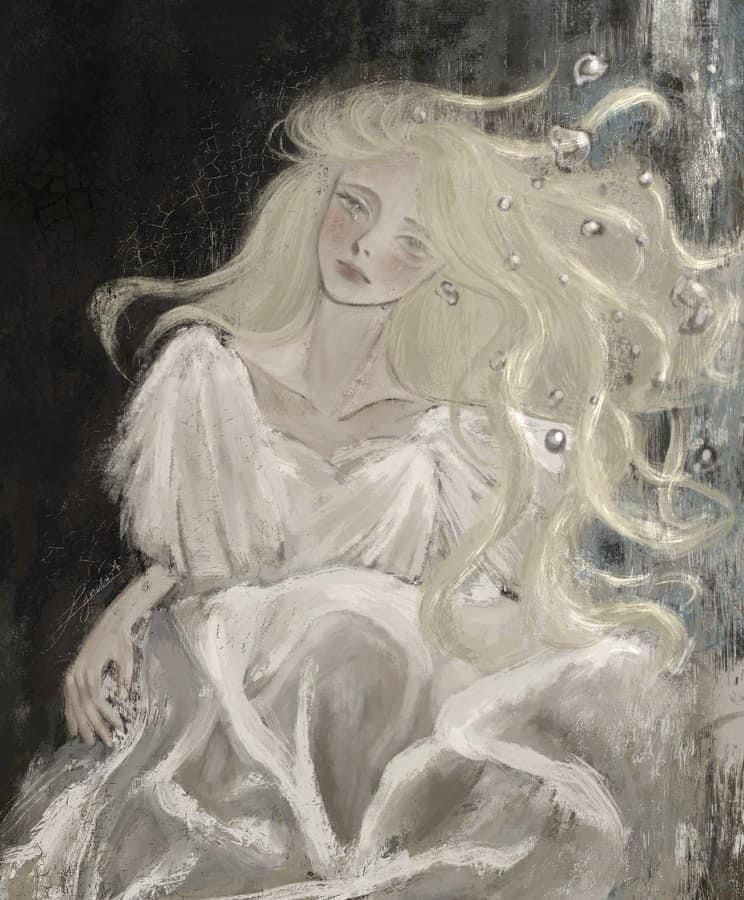
☘︎︎ 𝐏𝐫𝐢𝐳𝐞
1 winner will receive bust up + full color
☘︎︎ 𝐓𝐨 𝐞𝐧𝐭𝐞𝐫
- repose + like
- Must be my followers (new followers are also welcome)
- reply your char. that you want me to draw (optional)
🕯️ Ends on Nov 15 wish you luck! 🕯️
#artraffle #giveaway
ขออภัยในความไม่สะดวกค่ะ การจัดส่งสินค้าพรีออเดอร์จะถูกเลื่อนไปวันที่ 17 แทนวันที่ 10 นี้เนื่องจากความผิดพลาดเรื่องจำนวนสินค้า ตอนนี้ทุกอย่างเรียบร้อยแล้วกำลังรอของมาส่งเพิ่ม เมื่อจัดส่งแล้วจะมาแจ้งเลขแทรกกิ้งอีกทีนะคะ ขอบคุณค่า 🙇♀️☆
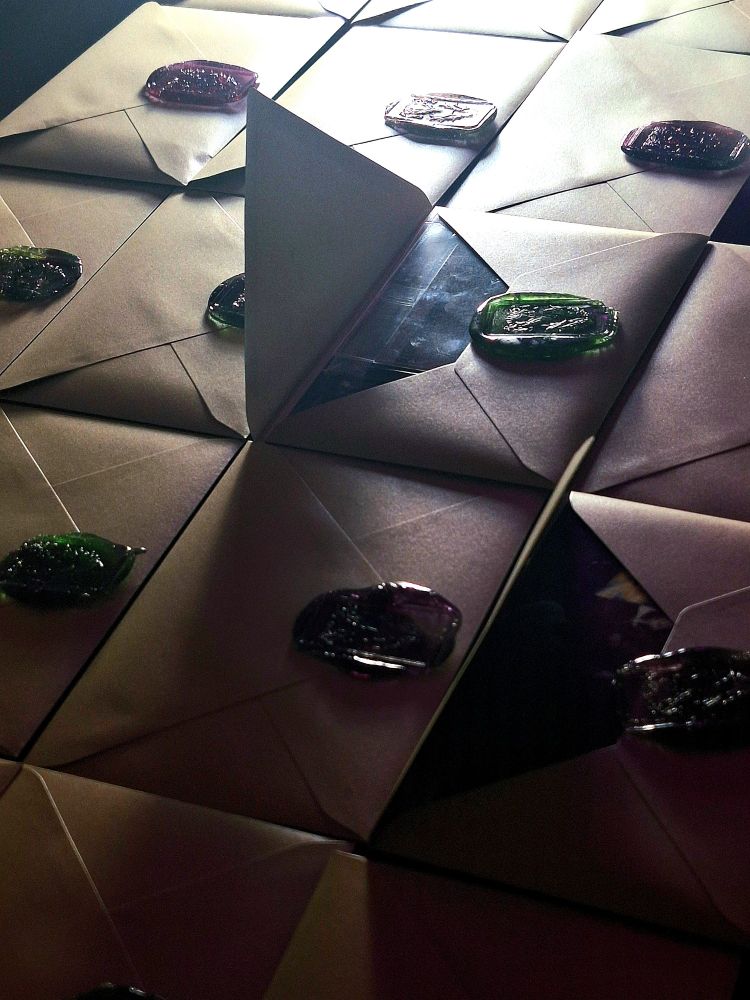
ขออภัยในความไม่สะดวกค่ะ การจัดส่งสินค้าพรีออเดอร์จะถูกเลื่อนไปวันที่ 17 แทนวันที่ 10 นี้เนื่องจากความผิดพลาดเรื่องจำนวนสินค้า ตอนนี้ทุกอย่างเรียบร้อยแล้วกำลังรอของมาส่งเพิ่ม เมื่อจัดส่งแล้วจะมาแจ้งเลขแทรกกิ้งอีกทีนะคะ ขอบคุณค่า 🙇♀️☆
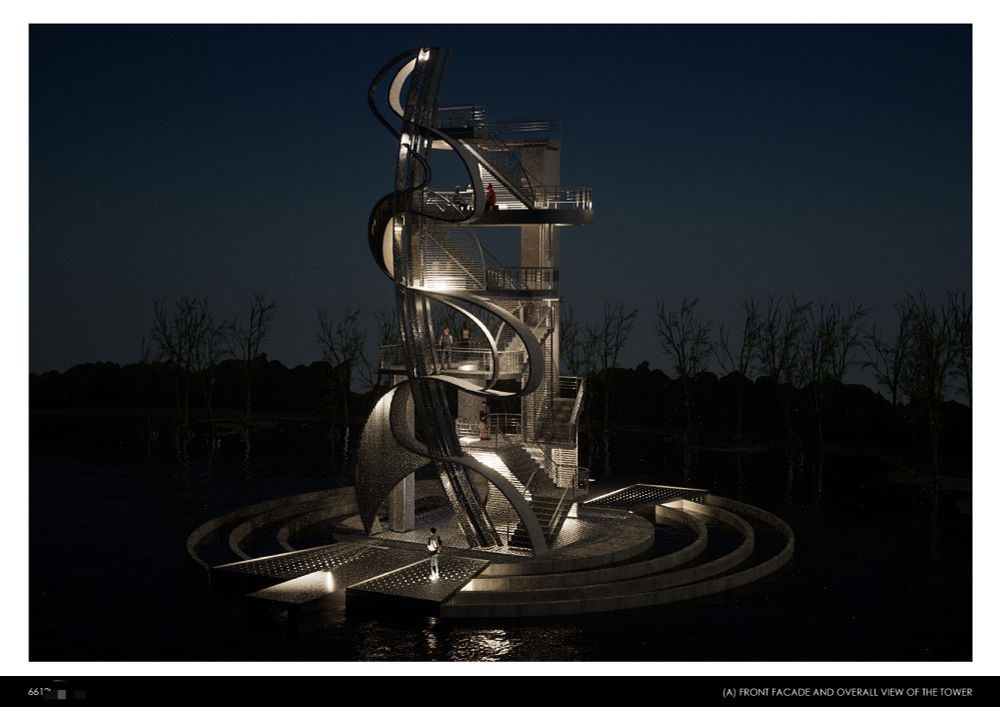








Princess Suki rose, Higanbana, Gerbera, Chrysanthemum, Unknown Pygmy rose, Papyrus, Hohoemi rose, Aster, Fern, Goldenrod, Lemon, Little White Soldiers, and Stephania Erecta.
เล่า Concept ข้างล่างนะคะ 😽

Princess Suki rose, Higanbana, Gerbera, Chrysanthemum, Unknown Pygmy rose, Papyrus, Hohoemi rose, Aster, Fern, Goldenrod, Lemon, Little White Soldiers, and Stephania Erecta.
เล่า Concept ข้างล่างนะคะ 😽









