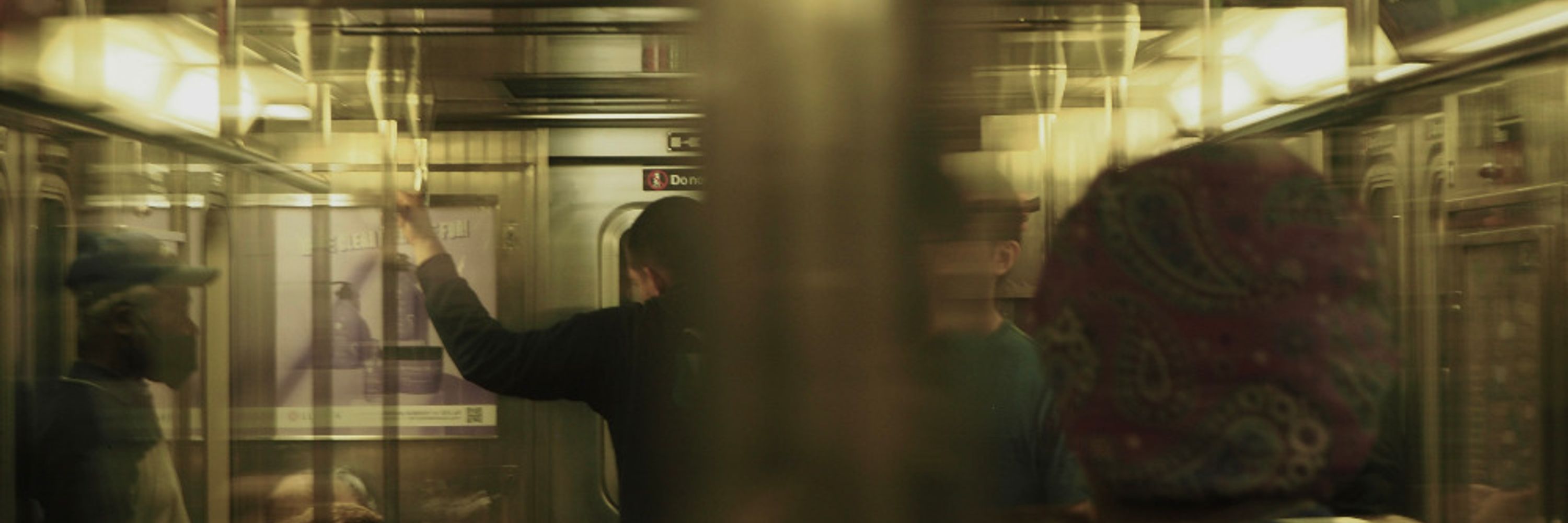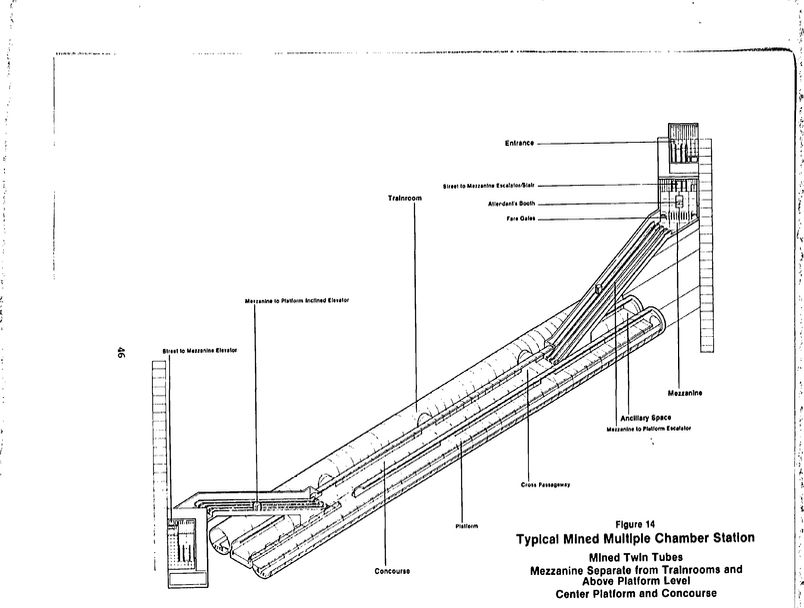City Nolan
@ndhapple.bsky.social
14K followers
930 following
21K posts
Words in Streetsblog. Examining how we make passenger rail better (electric/modern) for NYU-Marron. Prev: NY Mag, NY Post-Metro, NYDN. Hook’em🤘. 🏳️🌈. Tips? [email protected]; Signal/WhatsApp.
Posts
Media
Videos
Starter Packs








