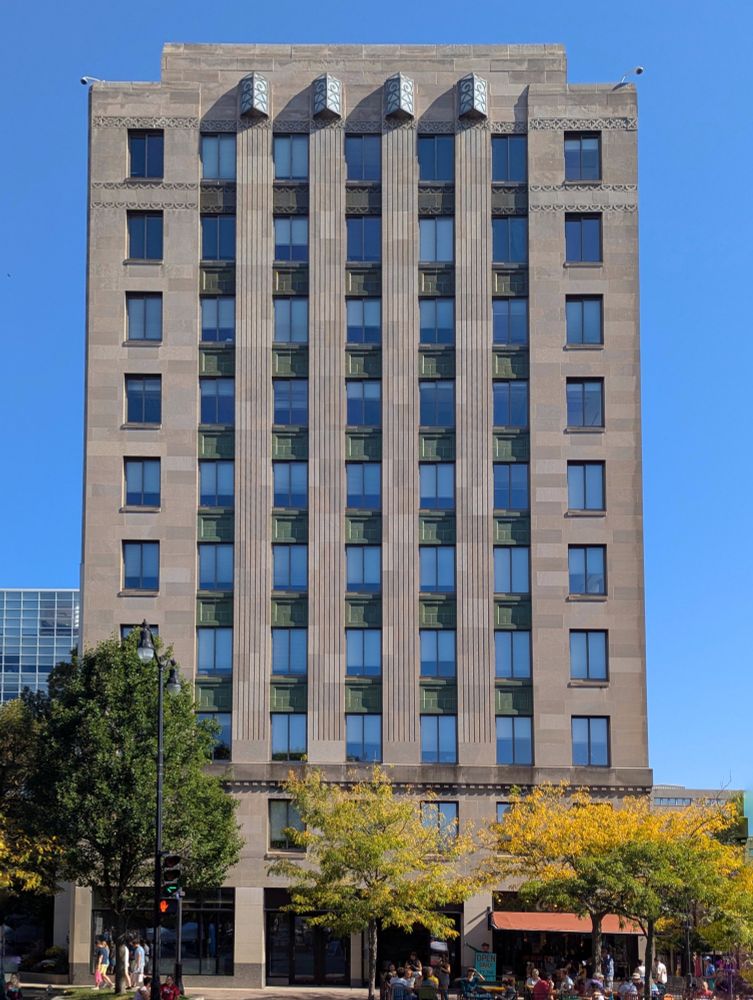Chicago Tudor Revival AF
@tudoraf.bsky.social
1.1K followers
260 following
2.2K posts
Lesser building nerd
Posts
Media
Videos
Starter Packs
Reposted by Chicago Tudor Revival AF
Reposted by Chicago Tudor Revival AF
Reposted by Chicago Tudor Revival AF
Reposted by Chicago Tudor Revival AF
Reposted by Chicago Tudor Revival AF
Reposted by Chicago Tudor Revival AF
Reposted by Chicago Tudor Revival AF
Reposted by Chicago Tudor Revival AF
Reposted by Chicago Tudor Revival AF






























