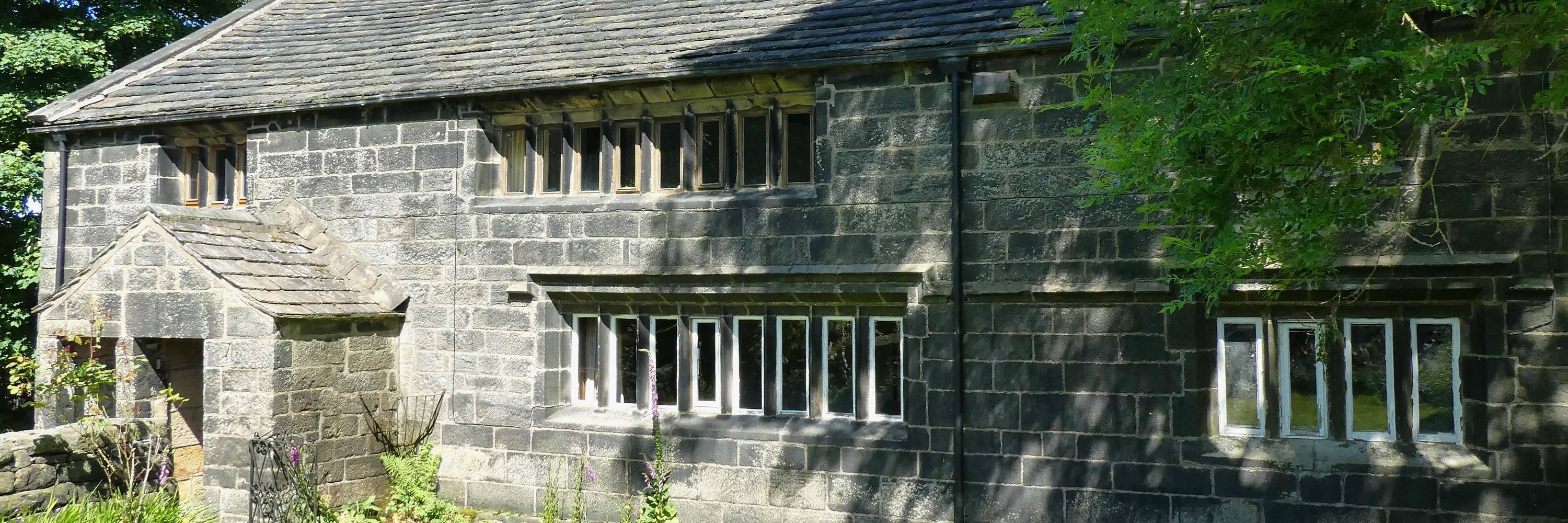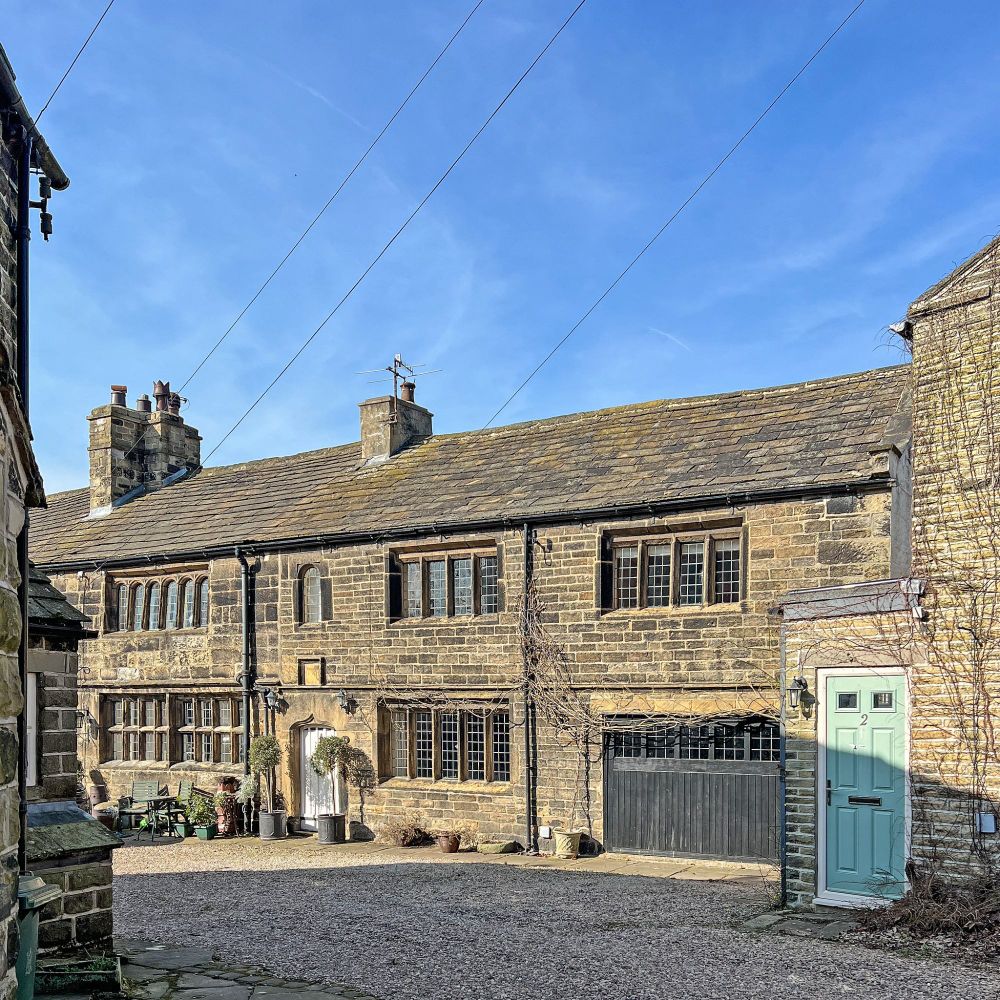Yorkshire Vernacular Buildings Study Group
@yvbsg.bsky.social
560 followers
300 following
90 posts
The YVBSG was formed in 1972 to study and record the traditional architecture of Yorkshire. We survey buildings; organise conferences, day schools and visits; and produce newsletters and an annual journal. https://www.yvbsg.org.uk
Posts
Media
Videos
Starter Packs
Reposted by Yorkshire Vernacular Buildings Study Group
Reposted by Yorkshire Vernacular Buildings Study Group
Reposted by Yorkshire Vernacular Buildings Study Group
Reposted by Yorkshire Vernacular Buildings Study Group
Reposted by Yorkshire Vernacular Buildings Study Group
Reposted by Yorkshire Vernacular Buildings Study Group
Reposted by Yorkshire Vernacular Buildings Study Group
Reposted by Yorkshire Vernacular Buildings Study Group
Reposted by Yorkshire Vernacular Buildings Study Group
Reposted by Yorkshire Vernacular Buildings Study Group
IHBC
@ihbc.bsky.social
· 29d






































