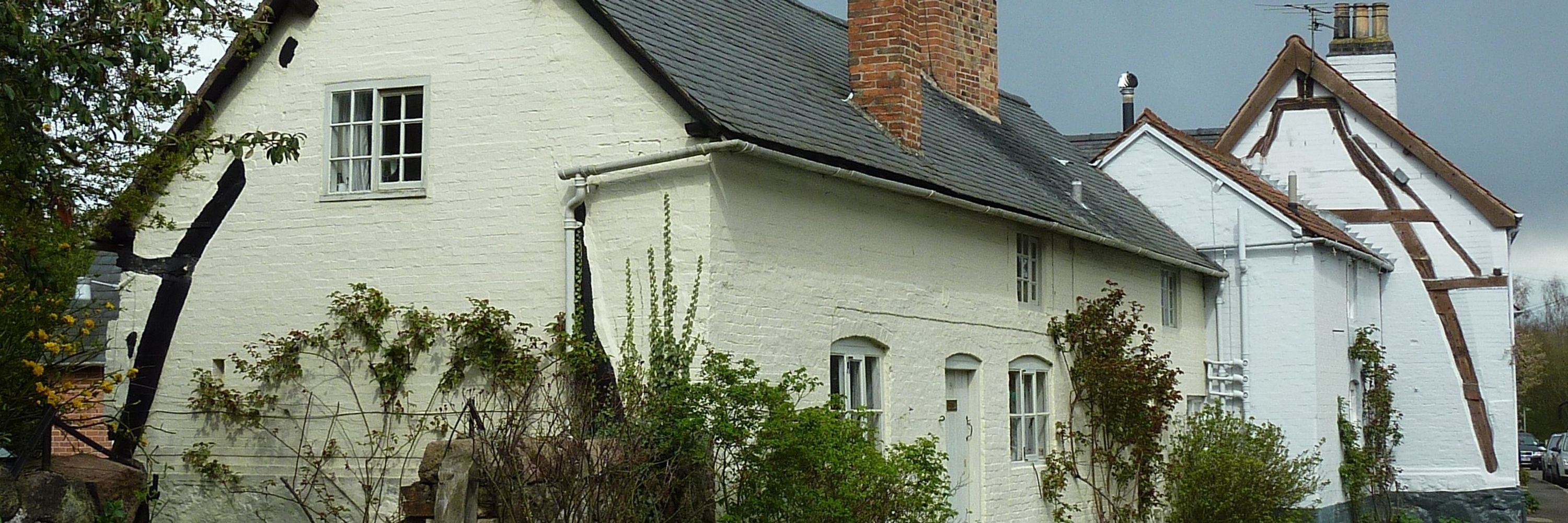


More on burn marks in historic buildings here:
triskeleheritage.triskelepublishing.com/mediaeval-my...


More on burn marks in historic buildings here:
triskeleheritage.triskelepublishing.com/mediaeval-my...
The carpenters were given the resources (money and beer, so say our archives) to embellish and generally do some woodwork showboating as can be seen here.

The carpenters were given the resources (money and beer, so say our archives) to embellish and generally do some woodwork showboating as can be seen here.

The new drafts are for #Chilson, with Shorthampton and Walcot.
All comments, corrections, etc., gratefully received. 🗃️

The new drafts are for #Chilson, with Shorthampton and Walcot.
All comments, corrections, etc., gratefully received. 🗃️
#ArchitecturalIllustration
#sketchbook #drawing


#ArchitecturalIllustration
#sketchbook #drawing


#UrbanSketch
#drawing

#UrbanSketch
#drawing






heritagecalling.com/2025/09/25/w...

heritagecalling.com/2025/09/25/w...
#AdoorableThursday
#UrbanGaze
Let My Love Open the Door – Pete Townshend
#PhotographersOfBluesky
#BlueskyPhotography
#Broviravo #Art
#EastCoastKin

#AdoorableThursday
#UrbanGaze
Let My Love Open the Door – Pete Townshend
#PhotographersOfBluesky
#BlueskyPhotography
#Broviravo #Art
#EastCoastKin




In the heart of Conwy, a building full of history was demolished in the 1950s. Parlwr Mawr, the "Great Parlour," was a magnificent townhouse dating back to the late 16th century.
1/...




In the heart of Conwy, a building full of history was demolished in the 1950s. Parlwr Mawr, the "Great Parlour," was a magnificent townhouse dating back to the late 16th century.
1/...
open.substack.com/pub/alfierob...

open.substack.com/pub/alfierob...
18th Century set of buildings. Part of small house & coach house grouping.
#AdoorableThursday #LocalHistory

18th Century set of buildings. Part of small house & coach house grouping.
#AdoorableThursday #LocalHistory




