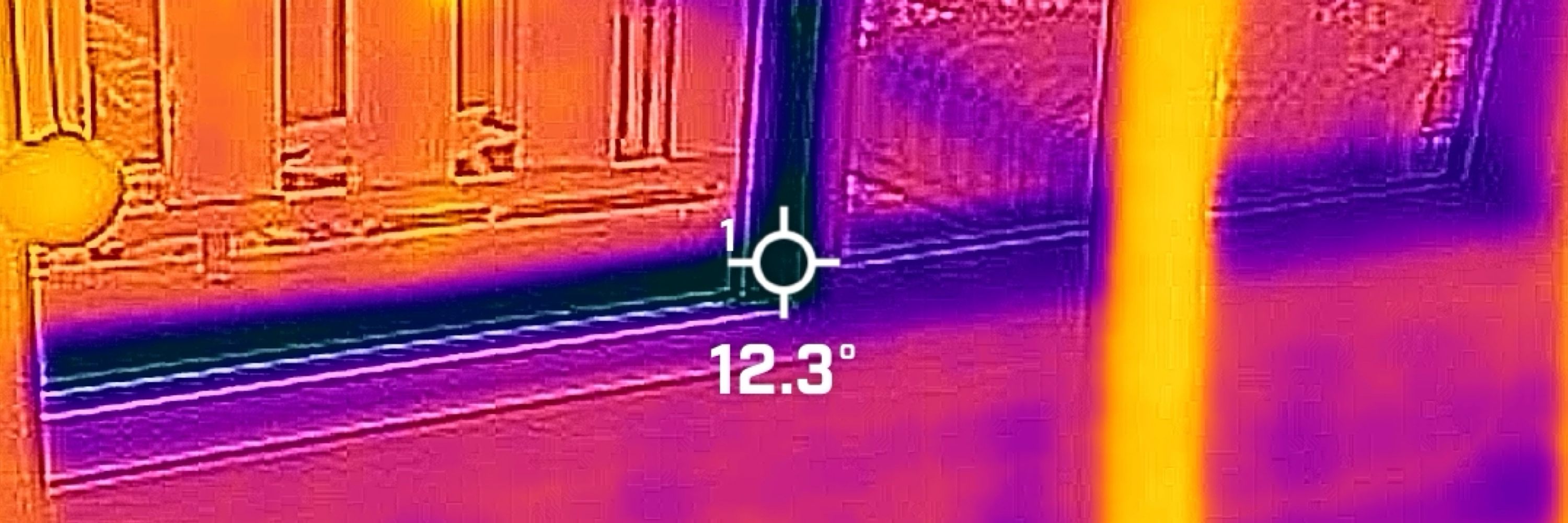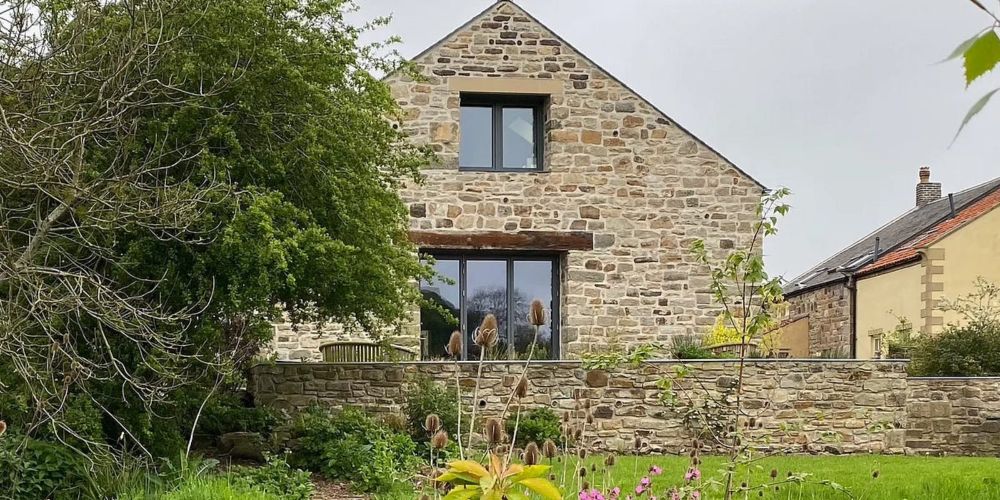
Urban and small town life
Building science
Politics as it serves better communities.
Building for the real world.

Smart infrastructure for public transit, walking & biking is a GREAT INVESTMENT. Fund it accordingly. #ActionStartsHere @mayors4climate.bsky.social




Smart infrastructure for public transit, walking & biking is a GREAT INVESTMENT. Fund it accordingly. #ActionStartsHere @mayors4climate.bsky.social

Learn more here and be part of Canada's premier Passive House event: https://conference.passivehousecanada.com/sponsorship-opportunities/

Learn more here and be part of Canada's premier Passive House event: https://conference.passivehousecanada.com/sponsorship-opportunities/
Do you know what causes mould indoors? Piss poor buildings with inadequate insulation and ventilation. If that can't be improved easily, use dehumidifiers or tumble driers. But even people produce about 2.5 litres of moisture per day, so...🤷
A study by the University of Manchester found that drying a wet load of washing indoors can release two litres of water into your home.

Do you know what causes mould indoors? Piss poor buildings with inadequate insulation and ventilation. If that can't be improved easily, use dehumidifiers or tumble driers. But even people produce about 2.5 litres of moisture per day, so...🤷
Our speakers will walk you through the project’s transformation, how #PassiveHouse principles guided the design, and the key challenges and considerations along the way.
Register: https://tickets.passivehouse.com/PHI/firehouse-nyc/

Our speakers will walk you through the project’s transformation, how #PassiveHouse principles guided the design, and the key challenges and considerations along the way.
Register: https://tickets.passivehouse.com/PHI/firehouse-nyc/
www.youtube.com/playlist?lis...
#EatonCanyonFire #AltadenaStrong #LAStrong #FireResilience #PassiveHouse #LowerCostOfOwnership #BuildBackAltadenaBetter
#ResilientHaus

Let’s fully understand the impact of double access corridors, brought in decades ago to solve problems that no longer exist, with impacts that are way beyond their original public safety goals.
not only do you house nearly same number of people - you do it in like 60% of the footprint
meaning construction costs go way down.
more privacy. more space for trees. more daylight. homes that cross ventilate.
300 homes
half of them are 2-4 bedrooms (status quo development in seattle right now has that number at <6%)
max FAR: 2.8 (less than half what would normally see on a 6 story site)
lot coverage: 47%
look at how massive those courtyards are: 🌳🌳🌳🌳
Let’s fully understand the impact of double access corridors, brought in decades ago to solve problems that no longer exist, with impacts that are way beyond their original public safety goals.
“This will enable construction on Alto to begin in four years — as early as 2029 — instead of the original timeline of in eight years, towards the middle of the 2030s.”
www.blogto.com/travel/2025/...

point access blocks at 5 stories + inhabited attic will get you to 150 DUs per acre (>75K per sq. mile)
and i mean family sized ones. not the dinky micro homes that are all developers can build today
bsky.app/profile/holz...
we don't do this when we redevelop - but we probably should! especially on long, narrow blocks like this.
if you mirrored 2 "els" on right to left side of park, you'd get ~330 homes w/ 6-story PABs. + open space

point access blocks at 5 stories + inhabited attic will get you to 150 DUs per acre (>75K per sq. mile)
and i mean family sized ones. not the dinky micro homes that are all developers can build today
bsky.app/profile/holz...
single stair helps solve this.
An under-appreciated reason why voters oppose dense new housing, especially in less-dense neighborhoods: they think it looks ugly and want to prevent that, even in other neighborhoods.
Some of what we think is NIMBYism might not be!

single stair helps solve this.
*My only tweak is to not have exposed anchor bolts.
The treble clef bike racks are an A+ in my book. They fit perfectly with the location, there are a handful of them, and there are plenty of places on each rack to lock, making them usable with any bike.
🎼🚲
@tcbikeparking.bsky.social

*My only tweak is to not have exposed anchor bolts.
50% lot coverage. 2 to 3FSR.
35' max floor plates where there's no side yard.
12' front yard
20% side yard beyond 50' of lot depth
(or)
3 storey lane house with 4' side yard.

50% lot coverage. 2 to 3FSR.
35' max floor plates where there's no side yard.
12' front yard
20% side yard beyond 50' of lot depth
(or)
3 storey lane house with 4' side yard.
and are designed to be built among adjacent single family homes, lane houses and multiplexes while the n’hood evolves.
These bldgs maintain daylight and lower massing at the rear and shallow (35’) floor plates at the front.
and are designed to be built among adjacent single family homes, lane houses and multiplexes while the n’hood evolves.
These bldgs maintain daylight and lower massing at the rear and shallow (35’) floor plates at the front.
bsky.app/profile/lane...
2. No min parking requirements
3. No min frontage requirements
4. Urban levels of density
5. Adjacent / distributed green space
= fine grained urbanism*
* the real kind, not the faux version via design guidelines w forced articulation and material changes
bsky.app/profile/lane...
It will be 2 pieces:
1. Town centres (attached here, w no side yard)
2. Distributed (w side yards)

It will be 2 pieces:
1. Town centres (attached here, w no side yard)
2. Distributed (w side yards)
www.trains.com/pro/passenge...

www.trains.com/pro/passenge...
Another Fife Council project targeting Passivhaus, with a project team led by AHR. Greengauge is proud to be Passivhaus Certifier on the project.
www.linkedin.com/pos...
@passivpaul.bsky.social @passivhaustrust.bsky.social @ipha.bsky.social

Another Fife Council project targeting Passivhaus, with a project team led by AHR. Greengauge is proud to be Passivhaus Certifier on the project.
www.linkedin.com/pos...
@passivpaul.bsky.social @passivhaustrust.bsky.social @ipha.bsky.social
we need to find a way to rezone areas of the city that aren't just urban cannibalism - devouring existing affordable homes & small retail for massive, expensive buildings w/ zero space for nature or community.
youtu.be/sn0ADl3YpHI?...

we need to find a way to rezone areas of the city that aren't just urban cannibalism - devouring existing affordable homes & small retail for massive, expensive buildings w/ zero space for nature or community.
youtu.be/sn0ADl3YpHI?...
we're already seeing effects of climate change: seasonal wildfire smoke, heat events, etc. the city should build all new public buildings (and retrofit where makes sense) to the passivhaus standard in order to protect employees and public, and build an ecosystem to deliver affordably
we're already seeing effects of climate change: seasonal wildfire smoke, heat events, etc. the city should build all new public buildings (and retrofit where makes sense) to the passivhaus standard in order to protect employees and public, and build an ecosystem to deliver affordably


